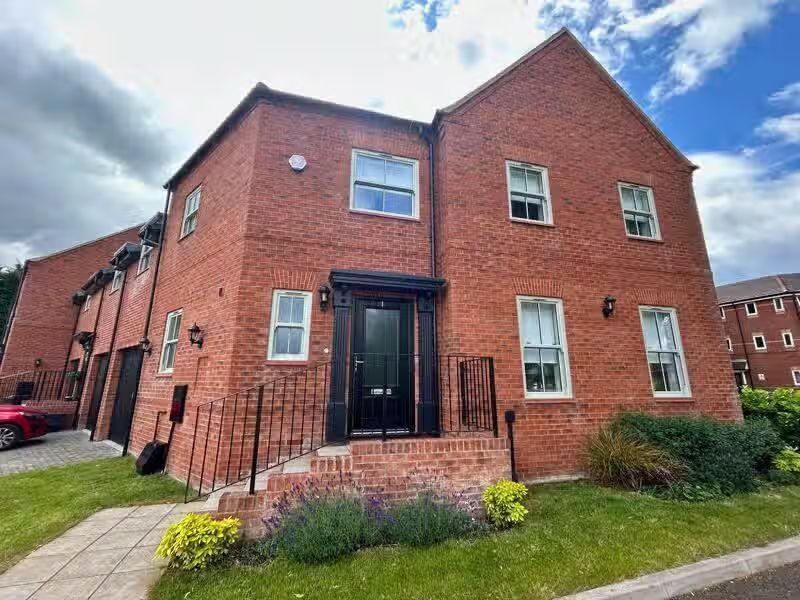"Boasting NO ONWARD CHAIN and offering a substantial 135 UNOVERLOOKED rear garden, ADJOINING ANNEX ACCOMMODATION plus a BAY FRONTED lounge, dining room, kitchen & lean to conservatory is this well proportioned 3 4 bedroom SEMI DETACHED property. Benefiting from VERSATILE living space with further POTENTIAL TO EXTEND STPP and ideally located within a short walk to all local amenities, schools and Braintree Town Centre Station. Ideal for first time buyers!!
***GUIDE PRICE £340,000 £360,000***
The accommodation, with approximate room sizes, is as follows
Ground Floor Accommodation
Entry Porch Secure main entry door into storm porch with access into main inner hallway.
Inner Hall Wonderful stained glass feature glazed door, stairs to first floor, radiator, wooden flooring.
Lounge 3.63m x 3.63m plus recess into bay 11 11 x 11 11 Double glazed bay window to front aspect, central log burning stove with exposed brick surround, radiator, carpeted flooring and smooth ceiling with ornate coving.
Dining Room 3.86m x 3.81m 12 08 x 12 06 Double glazed window to rear aspect, under stairs storage cupboard, central feature fireplace with exposed brick surround, radiator, carpeted flooring.
Kitchen 3.00m x 2.67m 9 10 x 8 09 Double glazed window to side aspect, a series of matching base and wall units, roll top work surfaces incorporating a one and a half bowl sink with central mixer tap and drainer, built in oven, space for fridge freezer and dishwasher, induction hob, tiled flooring. Door to lean to and additional access door through to annex accommodation.
Lean To 1.52m x 1.42m 5 00 x 4 08 Part brick and part timber construction with polycarbonate roof. Door to rear garden.
Adjoining Annex Accommodation 4.57m x 3.05m 15 00 x 10 00 Accessed through property rear via kitchen, with additional external entry point.
Studio Living Area Double glazed window to rear aspect, open plan studio living space with storage heater, carpeted flooring, storage area with access into shower room.
Shower Room Enclosed corner shower unit, low level WC, wash hand basin with splash back, extractor fan.
First Floor Accommodation
Landing Airing cupboard, loft access, radiator, carpeted flooring.
Master Bedroom 4.72m x 3.63m 15 06 x 11 11 Two double glazed windows to front aspect, radiator, carpeted flooring.
Bedroom Two 3.84m x 3.10m 12 07 x 10 02 Double glazed window to rear aspect, radiator, carpeted flooring.
Bedroom Three 2.87m x 1.83m max 9 05 x 6 00 max Double glazed window to side aspect, radiator, carpeted flooring.
Family Bathroom Opaque double glazed window to rear aspect, panelled bath with central mixer tap and shower attachment, low level WC, pedestal wash hand basin with tiled splash back, heated towel rail, vinyl flooring.
Exterior
Rear Garden Impressively sized 135ft rear garden, enclosed by fencing and comprising large patio area to property rear with pagoda which extends off annex rear, remainder mainly laid to lawn with a variety of of shrubs to borders and planting beds, storage shed, gated side access.
Parking Residents permit parking on street with visitors permit pass available.
Agents Notes Council Tax Band C
For further information regarding this property, please contact Hamilton Piers.
"
 3 beds
3 beds
 Property
Property
 22 days on market
22 days on market
 Tax band C
Tax band C






