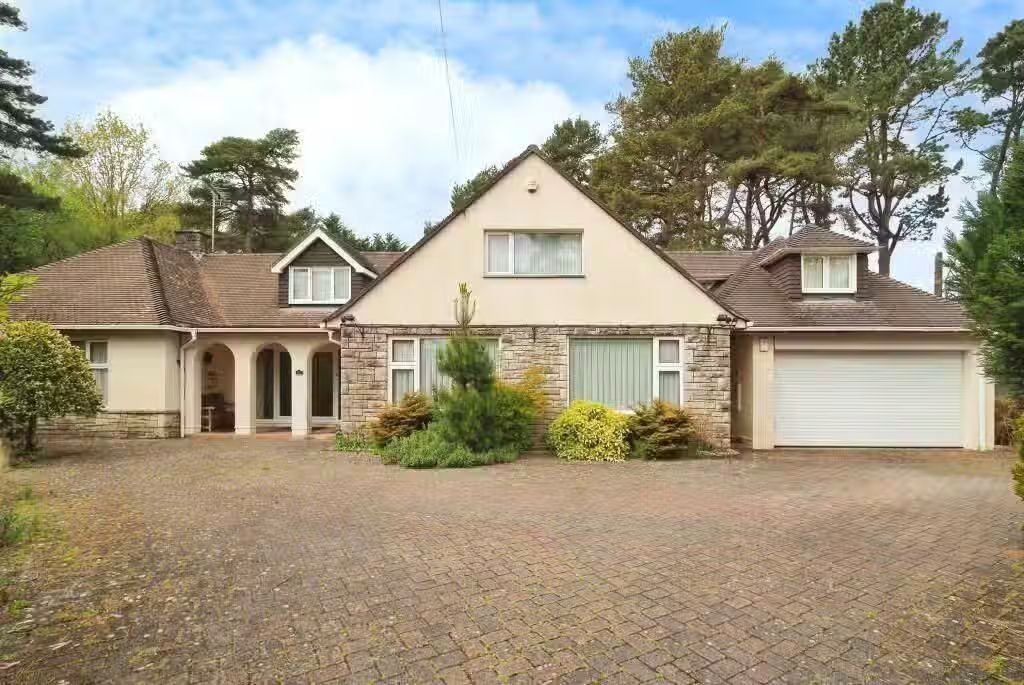"Originally forming part of an 18th century model farm designed by the renowned architect Samuel Wyatt, this exceptional Georgian country house has been thoughtfully extended and reconfigured into a stunning 4 bedroom property of approximately 3,500 sq ft. Beautifully situated within formal gardens and paddocks of approximately 2.7 acres, the property enjoys a peaceful, southerly outlook in the charming hamlet of Harbridge, located between Ringwood and Fordingbridge on the edge of the New Forest National Park.
Harbridge Court was sensitively converted into nine unique dwellings in the late 1990s, and this substantial home represents one of the finest within the development, offering privacy, elegant proportions, and direct access to both the communal sunken gardens and a bridleway leading into Ringwood Forest.
A pillared portico and glass panelled entrance doors open into a light filled reception hall, featuring an impressive arched window with views across the gardens and paddocks beyond. This grand space is finished in Valencia marble tiled flooring and boasts a wrought iron ornate staircase rising to a part galleried first floor landing.
The heart of the home is the spectacular kitchen breakfast room, with a soaring limed oak vaulted ceiling and a full suite of bespoke cabinetry topped with fine marble worktops and splashbacks. Integrated appliances include a range style cooker with five ring gas hob, microwave, dishwasher, twin wine coolers, a new American fridge freezer, washing machine, washer dryer, and an instant boiling water tap.
The kitchen flows seamlessly into a charming vaulted dining room with exposed beams and a feature brick fireplace, while twin glass doors lead into the elegant drawing room with views over the front garden and a period fireplace with wood burning stove. A morning room snug adjoins this space, with rich walnut flooring and French doors to the east facing courtyard terrace.
The fifth bedroom, also on the ground floor, is dual aspect and features French doors to both the front garden and rear courtyard, with an adjoining en suite shower room, making it ideal as a guest suite or home office.
Upstairs, the part galleried landing leads to three principal bedrooms. The luxurious master suite is dual aspect and includes a distinctive porthole window, a generous walk in dressing room with bespoke fitted furniture, and a Villeroy & Boch en suite featuring a freestanding bath, walk in shower, his and hers basins, and Valencia marble tiling.
The second bedroom suite enjoys tranquil garden views and a private balcony, as well as extensive fitted storage and an elegant en suite bathroom. The third bedroom is served by a beautifully finished family bathroom with a freestanding bath and high quality fixtures throughout.
The property is approached via electric wrought iron gates and a sweeping gravel driveway, which leads to an oak framed barn incorporating a stable, car port, mezzanine storage, power, water, and lighting.
To one side lies a walled cobbled courtyard providing further parking and access to the main entrance. The formal gardens are thoughtfully landscaped with box hedging, lawns, terraces, a log store, potting shed, and a seated pergola area. A wrought iron gate leads to the sunken communal gardens of Harbridge Court, while a five bar gate opens into the 1.64 acre paddock with direct access to the Ringwood Forest perfect for those with equestrian interests or an active lifestyle.
Services & Additional Information
Energy Efficiency Rating C Current 73 Potential 76
Mains water, electricity, and high speed 4G broadband
New oil tank and boiler installed in 2021, new hot water cylinder in 2022
Ethernet cabling installed throughout
Council Tax Band G
Harbridge offers a rare blend of tranquillity and accessibility, being within easy reach of the thriving market towns of Ringwood and Fordingbridge, both offering excellent amenities including Waitrose, boutique shops, and highly regarded schools. The nearby Somerley Estate provides extensive walking, riding, and cycling routes, with Somerley Park Golf Club and fishing opportunities close at hand.
Convenient road links via the A31 and A338 offer fast access to Bournemouth 8 miles , Southampton 18 miles , Salisbury 18 miles , and the M27, with London and international airports easily accessible by road or National Express coach."
 5 beds
5 beds
 Property
Property
 68 days on market
68 days on market





