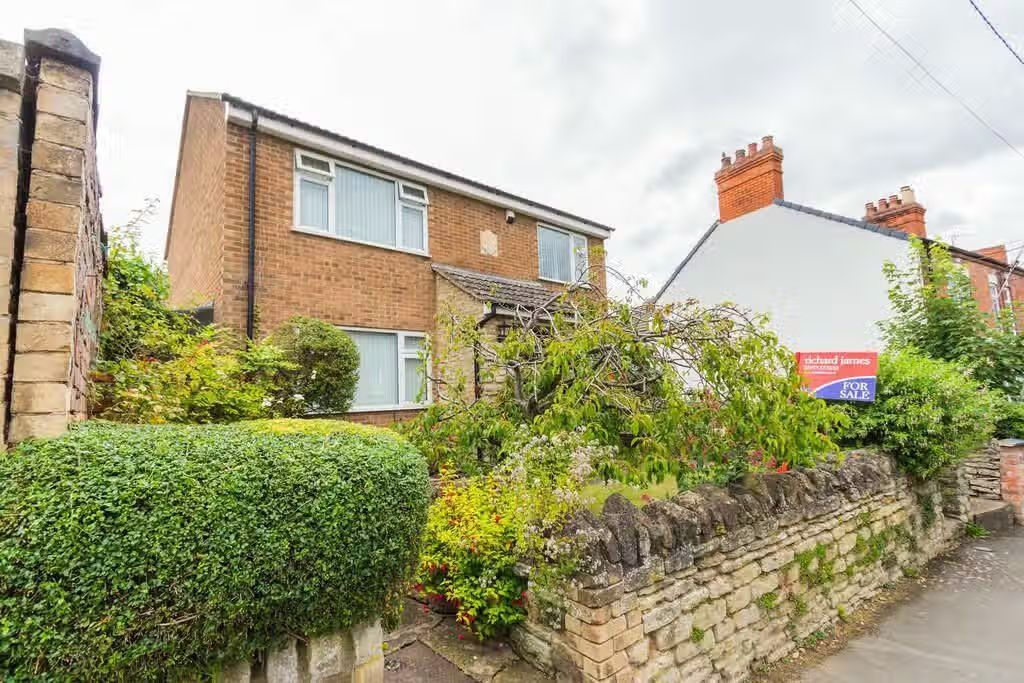" A well presented bay fronted three bedroomed semi detached property featuring an extended kitchen and a conservatory to the rear and off road parking for numerous cars leading to an oversized detached garage measuring 21 8 x 15 4 . Further benefits include gas radiator central heating, uPVC double glazing, refitted kitchen with integrated appliances, refitted bathroom and offers a 25ft lounge dining room and a rear garden measuring 80ft max. The accommodation briefly comprises entrance hall, cloakroom, lounge dining room, kitchen, conservatory, three bedrooms, bathroom, front and rear gardens, oversized garage and a driveway
Entry via part glazed front door through to
Entrance Hall Stairs rising to first floor landing, radiator, tiled floor, window to front aspect, under stairs storage area, doors to
Cloakroom Comprising wall mounted wash hand basin, low flush W.C, quarry tiled floor, window to side aspect, spotlights to ceiling.
Lounge Dining Room 25 1 x 11 5 narrowing to 10 7 7.65m x 3.48m Lounge area Bay window to front aspect, laminate floor, coving to ceiling, brick fire place with tiled hearth and wooden mantle, radiator, archway through to
Dining Area Sliding patio doors to rear aspect, laminate flooring, radiator, coving to ceiling, patio door through to
Conservatory 11 0 x 4 4 3.35m x 1.32m Of brick and uPVC construction with perspex roof, tiled floor, radiator, French door and windows to rear aspect to garden.
Kitchen 14 7 x 6 9 4.44m x 2.06m Refitted to comprise ceramic one and a half bowl single drainer sink unit with cupboard under, a range of base level units providing work surfaces, integrated fridge freezer, washing machine, range gas cooker space, tiled floor, windows to side and rear aspect, spotlights to ceiling, door to conservatory.
First Floor Landing Window to side aspect, doors to
Bedroom One 11 5 x 11 6 3.48m x 3.51m Window to front aspect, radiator, picture rail.
Bedroom Two 12 3 x 10 4 3.73m x 3.15m Window to rear aspect, radiator.
Bedroom Three 9 1 x 7 4 2.77m x 2.24m Window to rear aspect, radiator, cupboard housing wall mounted Vaillant gas boiler serving domestic hot water and central heating systems.
Bathroom Refitted to comprise low flush W.C, vanity sink with cupboard under, roll top bath with chrome shower and mixer tap over, window to front aspect, heated towel rail, wall mounted extractor, vinyl flooring.
Outside Front Stocked with various bushes and mature tree, blocked paved path and driveway providing off road parking for 2 3 cars leading to double wooden gates, leading to extensive gravelled driveway providing further off road parking for numerous vehicles, leading to
Oversized Detached garage Measuring 21 8 x 15 4 , power and light connected.
Rear Garden is mainly laid to lawn with border stocked with a selection of bushes, shrubs and tree, further raised border with further bushes, outside water tap, wooden shed, garden measures approx. 80ft in length max., outside power points, garden is enclosed by wooden panelled fencing.
Material Information The tenure of this property is freehold. "
 3 beds
3 beds
 Property
Property
 24 days on market
24 days on market
 Tax band B
Tax band B
 263 sqm plot
263 sqm plot




