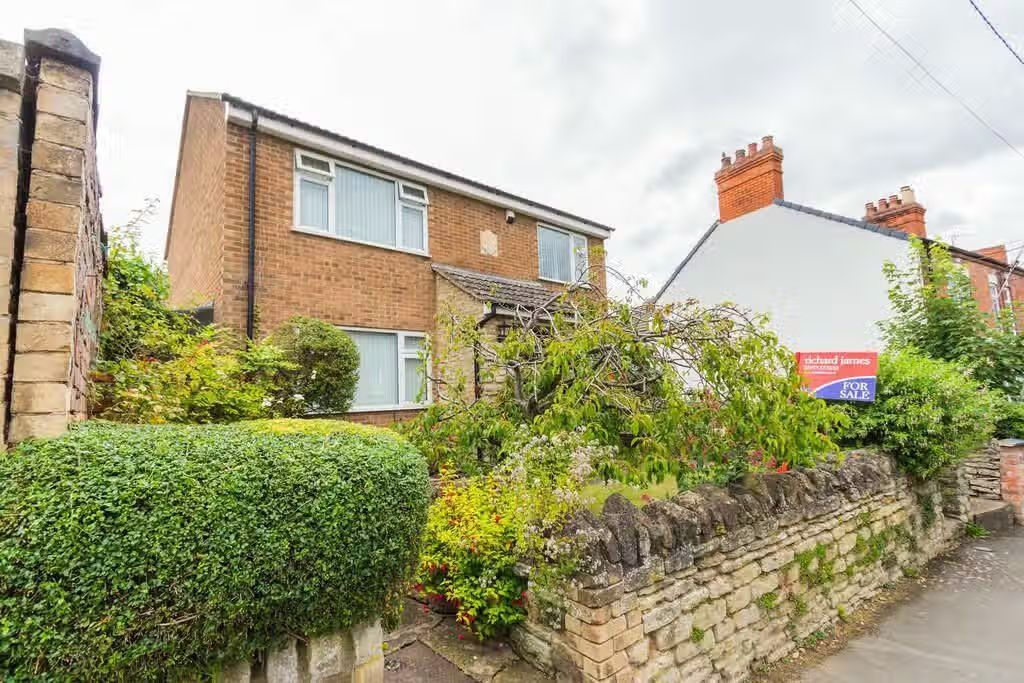" Offered with no upward chain and situated via a private drive and set back from Station Road is this beautifully presented and extended three bedroomed detached property featuring a single storey extension to the side to provide a generous utility room and separate home office playroom. Further benefits include gas radiator central heating, uPVC double glazing, refitted Wrenn kitchen with integrated appliances and quartz worktops, modern jacuzzi bathroom, solar panels owned , refitted internal oak doors and offers off road parking for up to five cars, a 25ft lounge dining room, three double bedrooms and a south facing landscaped rear garden. The accommodation briefly comprises porch, entrance hall, down stairs shower room, lounge dining room, kitchen, utility room, home office playroom, landing, three bedrooms, family bathroom, front and rear garden, single garage and a driveway.
Entry via part glazed front door through to
Porch Tiled floor, window to side aspect, glazed door through to
Entrance Hall Stairs rising to first floor landing, laminate flooring, radiator, under stairs storage cupboard housing wall mounted gas boiler serving domestic hot water and central heating systems, doors to
Downstairs Shower Room Comprising vanity sink with cupboard under, low flush W.C, corner shower cubicle with chrome shower, spotlights to ceiling, tiled floor, radiator, window to front aspect.
Lounge Dining Room 25 2 x 11 8 7.67m x 3.56m Window to rear aspect, laminate flooring, wall mounted log effect electric fire, built in cupboards to chimney breast recess, further recesses for xbox, sky box etc with shelving over, radiator, coving to ceiling, sliding patio doors to rear aspect with integrated magnetic blinds, doors though to
Kitchen 11 9 x 11 9 3.58m x 3.58m Refitted Wrenn kitchen finished in Graphite to comprise inset one and a half bowl sink unit with cupboard under, a range of eye and base level units providing Quartz worktops, integrated dishwasher, fridge freezer, oven, microwave, four ring induction hob with extractor over, concealed bespoke pantry larder unit with ample shelving and wine rack, pan drawers, pull out vegetable racks, spice rack, magic corner, multi paned door to side aspect through to
Utility Room 12 0 x 6 7 3.66m x 2.01m Refitted to comprise stainless steel single drainer sink unit with cupboard under, door and window to front aspect with fitted blinds, LVT vinyl flooring, plumbing for washing machine with tumble dryer stacking space, a range of fitted cupboards with larder unit and pull out drawer for storage, fridge freezer space, spotlights to ceiling, sliding door through to
HOME OFFICE PLAYROOM 11 0 x 6 7 3.35m x 2.01m Patio doors to rear aspect with fitted blinds, LVT vinyl flooring, contemporary radiator, spotlights to ceiling.
First Floor Landing Window to side aspect at half landing, loft access, storage cupboard, doors to
Bedroom One 15 0 x 12 0 4.57m x 3.66m Window to rear aspect, radiator, a range of built in wardrobes with sliding doors, handing space and fitted shelving.
Bedroom Two 11 9 x 9 6 3.58m x 2.9m Window to front aspect, radiator, fitted double wardrobe with sliding doors.
Bedroom Three 9 9 x 11 9 2.97m x 3.58m Window to rear aspect, radiator, built in double wardrobe with storage lockers over.
Bathroom Fitted to comprise low flush W.C, vanity sink with cupboard and drawers under, P shape jacuzzi bath with chrome shower over, tiled splash backs, chrome towel rail, tiled floor, window to front aspect, airing cupboard housing water cylinder with fitted shelving and storage over.
Outside Front Mainly gravelled with borders stocked with flowers and bushes, raised central flower bed stocked with bushes, shrubs and flowers, outside water tap, gravelled driveway providing off road parking for four five cars leading to
Single Attached Garage Up and over door, power and light connected measuring internally 17 8 in length x 8 9 in width.
Rear Extensive paved patio with covered canopy of aluminium construction finished in graphite with perspex roof, main lawn with borders stocked with flowers, shrubs, bamboo and trees including Cherry Blossom, ornamental fish pond with water fall, wooden summer house, wooden shed, greenhouse, solar powered garden lightning, security lighting, garden is enclosed by wooden panelled fencing and enjoys a southerly aspect,
Material Information The tenue of this property is freehold. "
 3 beds
3 beds
 Property
Property
 23 days on market
23 days on market



