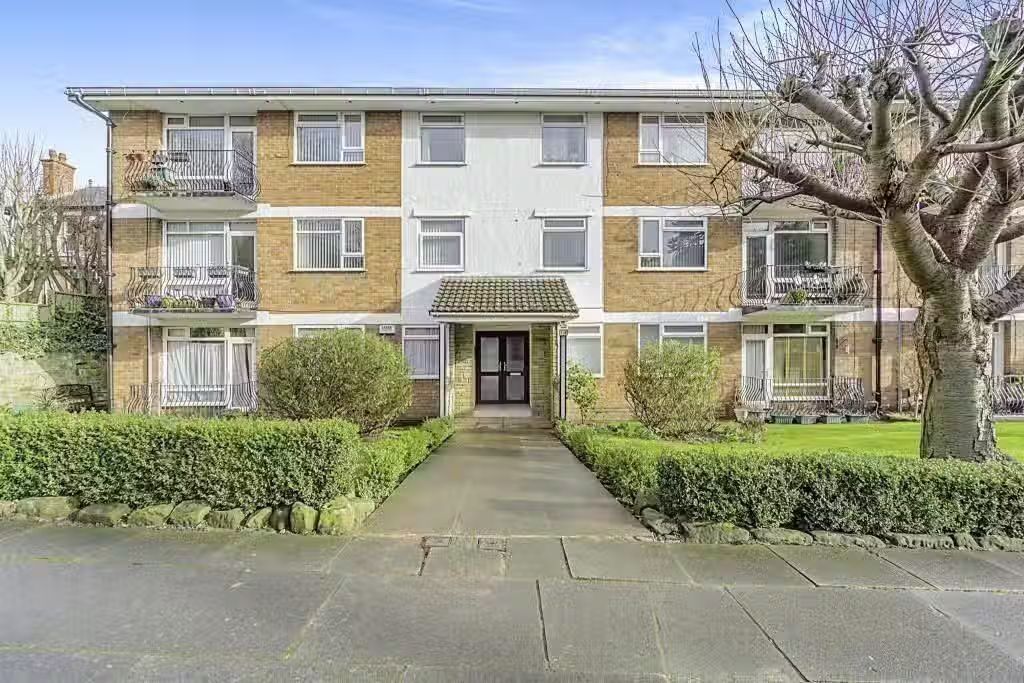"Bagleys are pleased to present this well proportioned detached bungalow situated in this quiet and convenient residential location. The property has two double bedrooms and low maintenance, south facing gardens, off road parking and garage. An Early Viewing is Recommended.
Approach The property is approached over a tarmacadam driveway providing off road parking for 2 3 vehicles and leads to the garage with a covered and stepped entrance porch leading to a double glazed entrance door into the RECEPTION HALL.
Reception Hallway The RECEPTION HALL has ceiling mounted light fitting, radiator and useful fitted cloaks cupboard with double doors.
Lounge Diner 5.50m x 3.58m 18 1 x 11 9 , The reception hall leads into the generous LOUNGE DINER with plenty of space with two radiators, range of power points, feature brick and tiled fire place, two ceiling mounted light fittings, matching wall mounted light fittings and double glazed bow window to the front aspect.
Kitchen 3.64m x 2.58m 11 11 x 8 6 , The KITCHEN is well presented with fully tiled floor, a range of work surfaces with inset one and a half sink with mixer tap and tiled surround. There is a range of matching base and eye level units with integrated double electric Neff oven and fitted Bosch microwave over and an Electrolux four ring gas hob with extractor hood above. There is plenty of space and plumbing for automatic washing machine, tumble dryer, refrigerator and freezer. There are inset spot lights to ceiling, radiator, power points and double glazed window to the side aspect with further obscure UPVC double glazed pedestrian door leading to the side aspect retaining access to both front and rear.
Inner Hallway To the rear of the living room is an inner hallway with ceiling mounted light fitting, access to loft space and access to both double bedrooms and shower room.
Main Bedroom 4.00m x 2.75m 13 1 x 9 0 , The MASTER BEDROOM has a range of fitted matching bedroom furniture to include mirror fronted wardrobes, cupboards and drawers, ceiling mounted light fitting, radiator, TV aerial lead and UPVC double glazed window over looking the private and enclosed rear garden.
Shower Room 2.50m x 1.50m 8 2 x 4 11 , The fitted SHOWER ROOM is fully panelled walls with shower enclosure with glazed door and mains shower, low level close coupled WC, vanity wash hand basin, ceiling mounted light fitting, wall mounted stainless steel heated ladder style radiator and obscure UPVC double glazed window to the rear.
Bedroom Two 4.00m x 3.11m 13 1 x 10 2 , DOUBLE BEDROOM TWO is currently used as a snug second living room with power points, radiator, ceiling mounted light fitting and obscure UPVC double glazed sliding doors accessing a rear conservatory garden room.
Conservatory 2.20m x 2.82m 7 3 x 9 3 , The CONSERVATORY GARDEN ROOM has a fully tiled floor, radiator, power points, wall mounted lighting, double glazed windows to all sides and pedestrian door giving access to the fully enclosed garden.
Rear Garden The south facing rear garden offers a good degree of privacy and is fully paved with external courtesy lighting and water supply with well stocked raised shrub and flower borders with mature hedging and wooden panel fencing to all sides with a useful timber garden shed and gated access to the front of the bungalow.
Garage 4.57m x 2.65m 14 12 x 8 8 , GARAGE with electrically operated roller door with concrete hard standing, power & lighting, water supply and wall mounted Worcester gas combination boiler.
"
 2 beds
2 beds
 Property
Property
 47 days on market
47 days on market









