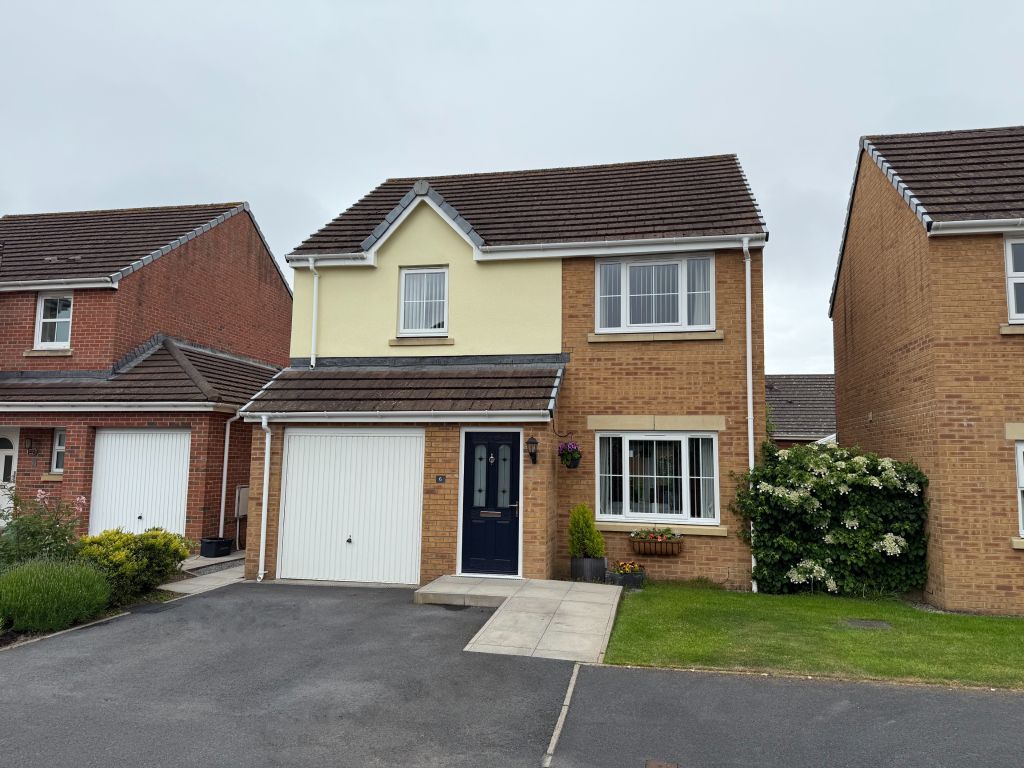"This delightful house offers a perfect blend of comfort and convenience. In the charming area of Pembrey and Burry Port known for its picturesque coastal views and vibrant community, it provides an ideal backdrop for family living or a serene retreat. The property boasts a spacious layout, designed to accommodate modern lifestyles while retaining a warm and inviting atmosphere. With ample natural light flooding through the windows, each room feels airy and welcoming. The well appointed kitchen is perfect for culinary enthusiasts, while the adjoining living areas provide a wonderful space for relaxation and entertaining guests. The surrounding area is rich in amenities, including local shops, schools, and recreational facilities, making it an excellent choice for families. The nearby coastline offers stunning walks and opportunities for outdoor activities, ensuring that residents can enjoy the beauty of nature right on their doorstep. This house in Mumbles Head Park is not just a home; it is a lifestyle choice that combines the tranquillity of coastal living with the convenience of local amenities. Whether you are looking to settle down or seeking a holiday home, this property presents a unique opportunity to embrace the best of what Pembrey has to offer. #####NO ONWARD CHAIN#########
Detached 4 bedroom residence with adjoining garage and car port, having in part an exposed pointed brick fa ade, concreted driveway off the mature cul de sac service road with off road parking for approximately 3 cars in tandem into the carport. Views over the Gower. Concreted path leading to the entrance porch. Light grey coloured fronted composite double glazed entrance door leading to the entrance porch.
Entrance Porch 2.33m x 1.38m 7 7 x 4 6 Ceramic tiled floor, part multi glazed door leading through to hallway and door to
Cloakroom Wc 1.68m x 1.38m 5 6 x 4 6 Close coupled economy flush WC, pedestal wash hand basin with chrome mixer tap fitment, uPVC double glazed window to fore and ceramic tiled floor.
Entrance Hall 3.55m x 2.30m 11 7 x 7 6 Ceramic tiled floor, uPVC double glazed window to the side, understairs storage cupboard, staircase to first floor, door through to open plan Kitchen Dining Room and door through to
Lounge 5.30m x 3.56m 17 4 x 11 8 uPVC double glazed window to fore, panel radiator with grills thermostatically controlled, wall mounted Fujitsu air conditioning unit, further panel radiator with grills thermostatically controlled.
Open Plan Kitchen Dining Family Room 7.74m x 3.14m 25 4 x 10 3 Kitchen having a range of fitted base and eye level units with high gloss finish cream coloured door and drawer fronts and a wood effect worksurface over the base unit, incorporating a 1 bowl stainless steel sink with mixer tap fitment over. Fully integrated dishwasher. Fully integrated washing machine. 2 fan assisted Oven Grills, 5 ring mains gas hob with a stainless steel chimney style extractor over. Smoked glass back plate. Space for American Style fridge freezer. uPVC double glazed window to rear, ceramic tiled floor throughout, panel radiator with grills thermostatically controlled, uPVC double glazed double doors leading out to the rear patio and garden in turn. An additional uPVC double glazed side entrance door. Nickel chrome light sockets.
First Floor Landing Area uPVC double glazed window to side, doors leading off to all bedrooms, access to loft space and a built in airing linen cupboard with double doors which houses the wall mounted mains gas fired Valiant combination boiler which serves the central heating system and heats the domestic water. Panel radiator with grills.
Family Bathroom 2.09m x 1.56m 6 10 x 5 1 P shaped bath with concave glass shower screen over, chrome hot and cold mixer tap fitment and additional wall mounted chrome mixer shower fitment with rain shower head and body wash. Close coupled economy flush WC, pedestal wash hand basin with chrome mixer tap fitment over, wall mounted chrome ladder towel radiator, uPVC double glazed window to rear and part Respatex panels.
Rear Bedroom 1 2.65m x 2.44m 8 8 x 8 0 uPVC double glazed window to rear, single panel radiator thermostatically controlled, wood grained effect flooring.
Rear Bedroom 2 3.59m x 3.00m 11 9 x 9 10 uPVC double glazed window to rear. Single panel radiator, thermostatically controlled.
Master Bedroom 4.04m x 3.17m 13 3 x 10 4 uPVC double glazed window to fore with extensive coastal views towards the Gower and Cefn Sidan Sands, panel radiator with grills, thermostatically controlled. Built in double wardrobe.
Front Bedroom 4 2.98m x 2.39m max 9 9 x 7 10 max uPVC double glazed window to fore with extensive coastal views towards the Gower and Cefn Sidan Sands. Single panel radiator, thermostatically controlled. An eye level built in store cupboard.
Externally Property has an adjoining single garage with roller shutter door to fore and an additional uPVC double glazed door and window to side. Rear garden has been predominantly tiered, with paved patio area and decorative stone garden areas to the tiers with a variety of shrubbery and foliage throughout. Pedestrian pathway to the right hand side of the property which leads to the rear garden. To the front is a levelled lawned garden with a pedestrian pathway leading to the rear garden and a concreted hardstanding providing off road car parking for approximately 3 cars in tandem.
"
 4 beds
4 beds
 Property
Property
 22 days on market
22 days on market






