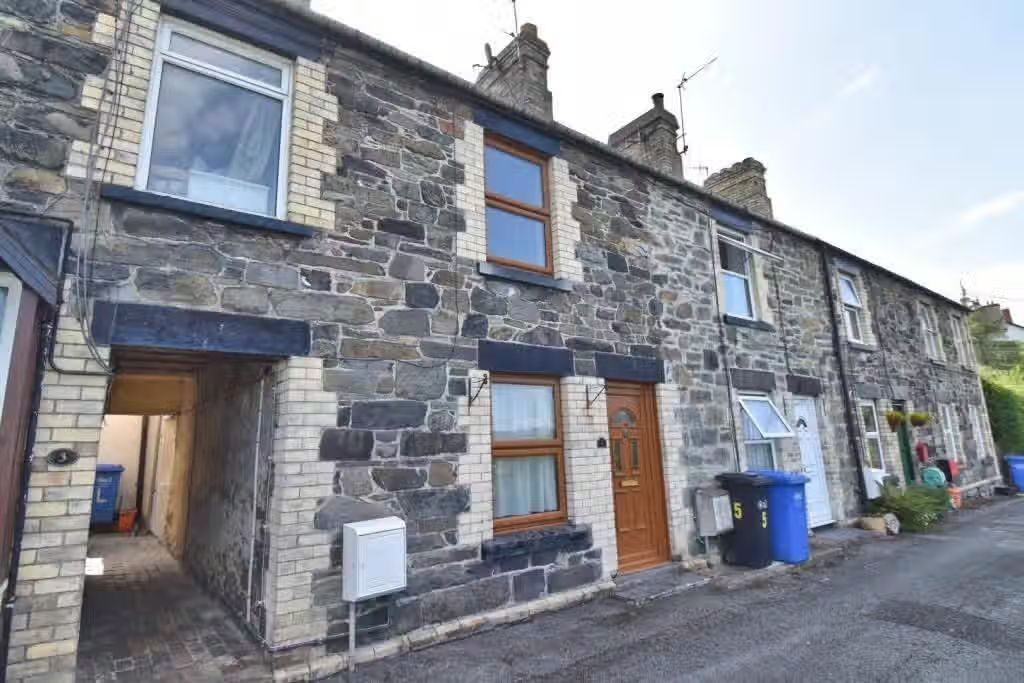"A two bedroom detached house of character which was formerly a smithy with many original features, standing within private and mature gardens located just on the periphery of this popular rural village between Corwen and Llandegla. It affords out built porch, spacious lounge with beamed ceiling and stone lined fireplace and stove, bespoke kitchen, conservatory dining room extension, bathroom with utility area, first floor landing and two bedrooms. Private and mature gardens with garden stores and gravel parking area for two cars to front.
Location Bryneglwys is a small rural community standing on the A5104 Chester Corwen Road, some 8 miles from Ruthin, and 5 miles from Corwen. The nearby market towns are within easy reach, providing an excellent range of facilities. Bryneglwys is some 27 miles from Chester and 14 miles from Mold.
3D Virtual Tour Available to view on line.
The Accommodation Comprises
Front Entrance Part glazed door leading to porch.
Porch 1.83m x 1.60m 6 x 5 3 An outbuilt enclosed porch with single glazed windows overlooking the front garden, vaulted ceiling and heather brown tiled floor. Wood grained effect composite and double glazed door opening to lounge.
Lounge 4.42m x 3.66m 14 6 x 12 An attractive room with heavy beamed ceiling, feature stone lined chimney breast with raised hearth and a cast iron multifuel fire grate. Modern double glazed cottage style window to front with deep sill, staircase rising off and radiator.
Kitchen 3.61m x 1.68m 11 10 x 5 6 Fitted with a handmade range of base and wall mounted cupboards and drawers with solid pine panelled door and drawer fronts and oak working surfaces. White glazed Belfast sink with mixer tap, space to slot in an electric cooker with convector hood and light over, cabinet made for an upright fridge freezer, double glazed window, mosaic effect wall tiling in part and a red heather brown tiled floor. Archway to dining room.
Dining Room Conservatory 2.74m x 2.67m 9 x 8 9 Forming part of a conservatory extension designed to take full advantage of the pleasing aspect over the rear garden, it has double glazed windows to either side and Georgian style double glazed twin doors opening to the garden. Pitched roof, matching heather brown tiled floor to kitchen and radiator.
Utility Bathroom 4.17m x 1.30m overall 13 8 x 4 3 overall Located off the lounge there is a small area providing a utility area with modern double glazed window, plumbing for washing machine and space for tumble dryer. It adjoins the bathroom with a white suite comprising panelled bath with combination shower and tap unit, a separate shower over with screen, wash basin and WC, part tiled walls, modern double glazed window and radiator.
First Floor Landing Fitted bookshelf to recess.
Bedroom One 3.58m x 3.28m 11 9 x 10 9 Cottage style double glazed window to front, vaulted ceiling with exposed purlins, walk in cupboard and radiator.
Bedroom Two 3.76m x 1.83m 12 4 x 6 Cottage style double glazed window to front, vaulted ceiling with exposed purlins, enclosed cupboard with a Worcester LPG gas fired boiler providing hot water and heating and panel radiator.
Outside The gardens are to the western and front elevation of the house designed to take full advantage of the pleasing aspect. If affords a high degree of privacy with mature hedging to a village road. There is a wide gravelled and paved patio together with shaped lawn and established flower shrub borders. There is a pathway leading down to a gravelled area to the front and a timber framed and panelled garden shed, large and modern summerhouse. Beyond is space for parking for two cars.
Directions From the agent s Ruthin office proceed down Well Street and on reaching the junction with Station Road bear right and follow the road out of town for some four miles, proceeding through LLanfair DC and continue past the Llysfasi Cultural College into Nant Y Garth Pass. Follow the Pass for about one mile and take the right turning signposted Bryneglwys. Follow the country lane over the hill and on reaching the T junction with the A5104 Chester Road turn right. Continue for about one mile and take the first left fork into Bryneglwys village and continue for about 100 yards and the property will be found on the right hand side.
Tenure Understood to be freehold.
Council Tax Denbighshire County Council Tax Band C
Aml Intending purchasers will be asked to produce identification documentation before we can confirm the sale in writing. There is an administration charge of £30.00 per person payable by buyers and sellers, as we must electronically verify the identity of all in order to satisfy Government requirements regarding customer due diligence. We would ask for your co operation in order that there will be no delay in agreeing the sale.
Viewing By appointment through the Agent s Ruthin office .
FLOOR PLANS included for identification purposes only, not to scale.
ESJ HME
"
 2 beds
2 beds
 Property
Property
 68 days on market
68 days on market







