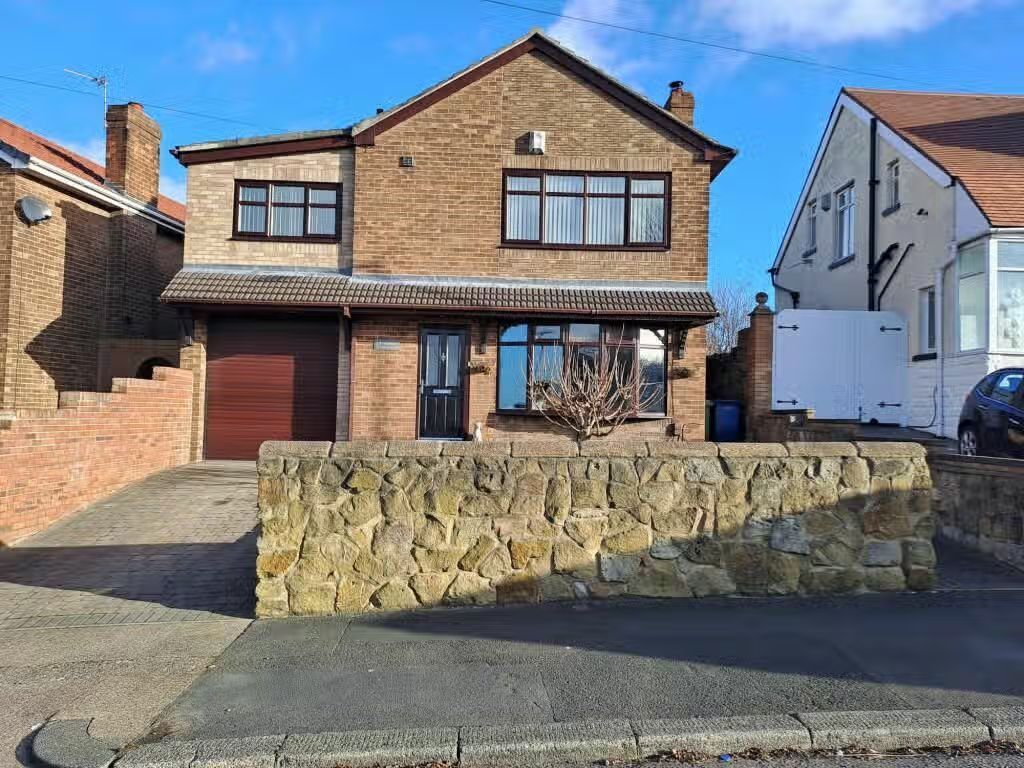"RARE LARGER STYLE 4 BEDROOM HOME ON HALL FARM CLOSE TO GREAT SCHOOLS & AMENITIES PRICED TO SELL AND BELOW TRUE MARKET VALUE UP TO DATE GAS & ELECTRICAL CERTIFICATES UPVC DOUBLE GLAZING AN INCREDIBLE OPPORTUNITY FOR SOMEONE LOOKING FOR A LOWER COST 4 BEDROOM FAMILY HOME VIEWINGS ACCOMPANIED BY GOOD LIFE Good Life Homes are delighted to bring to the market a terrific opportunity to acquire a larger style 4 bedroom family home on popular Hall Farm Close to great schools and amenities with the Doxford Park Shopping Centre, Morrisons, Aldi all on your doorstep. Also, minutes from Doxford International Business Park and the A19 A690 this is now the most popular part of Sunderland for new buyers! Offered at an exceptionally attractive price, this spacious home briefly comprises; large kitchen dining room on the ground floor, WC, lounge, separate utility rear porch. On the first floor there are 4 good size bedrooms and a bathroom. Externally to the front the property sits within a pleasant pedestrian green area perfect if you have children. To the rear is a small private garden. Parking is on street just to the rear.
Viewings can be arranged by contacting our local office. If you have a property to sell and would like valuation advice or guidance, please do not hesitate to ask us for assistance. Our fixed price selling fees start from just £995 on a no sale no fee basis which means that you ll pay nothing unless we sell your home! Call us and find out why so many people across Sunderland now choose Good Life to sell their home.
Introduction RARE LARGER STYLE 4 BEDROOM HOME ON HALL FARM CLOSE TO GREAT SCHOOLS & AMENITIES PRICED TO SELL AND BELOW TRUE MARKET VALUE UP TO DATE GAS & ELECTRICAL CERTIFICATES UPVC DOUBLE GLAZING AN INCREDIBLE OPPORTUNITY FOR SOMEONE LOOKING FOR A LOWER COST 4 BEDROOM FAMILY HOME VIEWINGS ACCOMPANIED BY GOOD LIFE
Hall Entrance via uPVC double glazed door, cupboard, French doors leading to lounge, stairs to the first floor, double glazed, uPVC double glazed window with privacy glass, single radiator, door to dining room.
Dining Room Open Plan To The Kitchen 21 8 x 9 8 6.6m x 2.95m Rear facing bow window, single radiator, good range of wall and floor units in maple light oak, double oven housing, 4 ring gas hob, electric extractor fan, partially tiled, single radiator, built in dishwasher, stainless steel single bowl sink, kitchen diner area are full length of property, door to hallway, laminate flooring, uPVC double glazed window.
Hall. Door to utility room, large under stairs cupboard
Lounge 17 2 x 10 4 5.23m x 3.15m Feature fireplace, marble hearth and back, wood surround, laminate flooring, double radiator, large uPVC double glazed patio doors.
Utility Room 8 7 x 5 5 2.62m x 1.65m Laminate flooring, wall units, single glazed uPVC window, uPVC door with privacy glass leading to the rear, plumbed for automatic washing machine and dryer.
Cloakroom 6 6 x 2 7 1.98m x 0.79m Toilet with low level cistern, wall mounted hand basin, slate effect laminate flooring, partially tiled to the walls, wood framed single glazed window with privacy glass.
Landing Single radiator, 6 doors leadings off, 4 bedrooms, bathroom, cupboard.
Master Bedroom 11 9 x 10 7 3.58m x 3.23m Front facing uPVC double glazed window, built in robes, built in unit, built in wall of vanity drawers, dressing area, single radiator.
Bedroom 2 11 10 x 9 8 3.61m x 2.95m Built in cupboard, single radiator, uPVC double glazed window.
Bedroom 3 9 11 x 9 7 3.02m x 2.92m At longest point.
L shaped, rear facing uPVC double glazed window, single radiator, carpet flooring.
Bedroom 4 10 4 x 6 10 3.15m x 2.08m Front facing uPVC double glazed window, single radiator.
Bathroom 6 4 x 5 5 1.93m x 1.65m White suite, low level WC, pedestal hand basin, wood effect plastic panel bath, shower head on tap, single radiator, partially tiled, laminate grey tile effect, uPVC double glazed window with privacy glass.
Garden To the front there is a no through road pedestrian only.
To the rear there is off road parking, a patio area, laid to lawn area.
"
 4 beds
4 beds
 Property
Property
 23 days on market
23 days on market
 157 sqm plot
157 sqm plot







