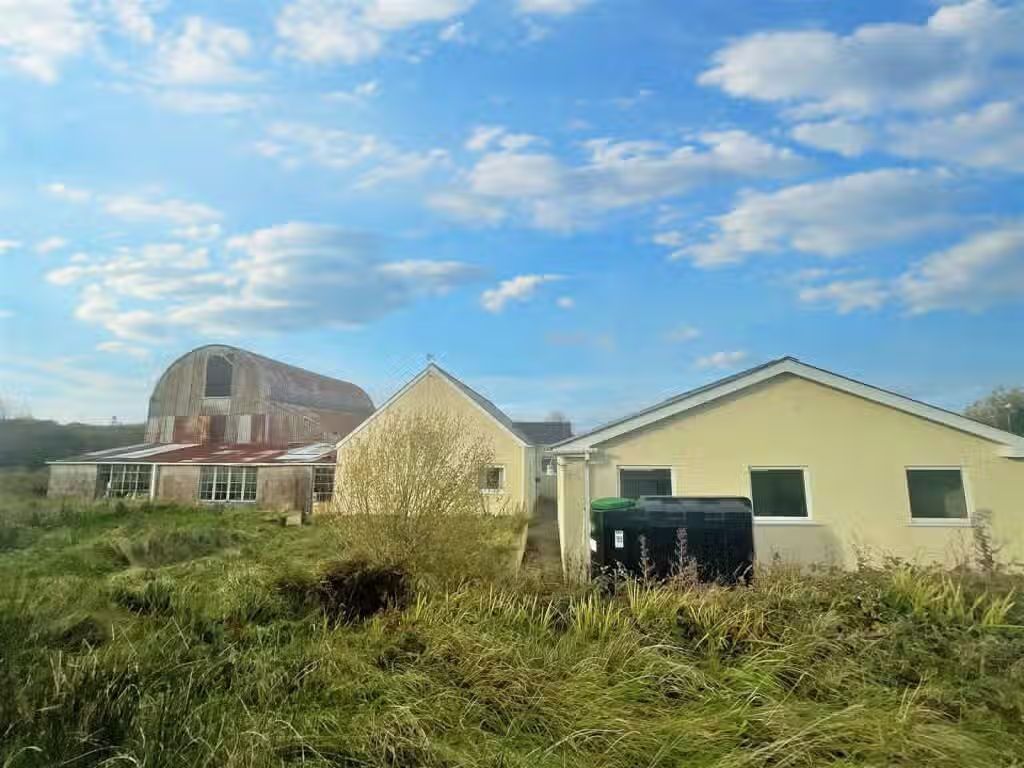"Located in the heart of the picturesque township of Laugharne, this attractive double fronted mid terrace cottage on Frogmore Street offers character, space, and a true sense of home. The cosy reception room features a characterful fireplace perfect for relaxing evenings with family and friends.
The property includes three spacious bedrooms, providing plenty of room for a growing family or visiting guests, along with a family bathroom and separate WC to make daily routines more convenient. Outside, the enclosed rear garden offers a peaceful retreat for garden enthusiasts or anyone looking to enjoy some quiet time outdoors. Whether it s a morning coffee or an afternoon with a good book, this private space is a lovely extension of the home. Just a short stroll from local shops, historic sites, and stunning countryside walks, this home places you right in the heart of Laugharne s charming community and rich surroundings.
External This appealing double fronted cottage residence offers spacious three double bedroom accommodation, right in the centre of the sought after township of Laugharne. A perfect blend of character and practicality, the home is ideally suited for families, couples, or anyone seeking to enjoy life in this historic coastal town. The property benefits from unrestricted on street parking, making day to day living and visits from guests especially convenient. A uPVC double glazed entrance door opens into the home, leading through to the welcoming living spaces beyond.
Lounge 6.11m x 4.23m Upon entering, you re welcomed into a cosy reception room featuring a feature fireplace with stone hearth, creating a warm focal point for the space. The room is bright and airy, with two uPVC double glazed windows to the front, allowing plenty of natural light. Comfort is assured year round with two thermostatically controlled double panelled radiators, while a telephone point adds practical convenience. A staircase leads to the first floor, and a multi glazed door provides access through to the kitchen and further living areas.
Breakfast Room 3.81m x 4.04m The kitchen is well equipped with a range of base and eye level units featuring pine effect door and drawer fronts, complemented by a gloss finish worksurface. A 1 bowl stainless steel sink is set into the counter, positioned beneath a uPVC double glazed window overlooking the rear garden. Additional features include an electric cooker point, slate effect ceramic tiled flooring, and a thermostatically controlled panelled radiator with grills, ensuring the space is both practical and comfortable. There s also plumbing for a washing machine and dishwasher, along with a built in airing linen cupboard for added storage. An autumn leaf double glazed door provides access to the rear courtyard and gardens beyond, creating a smooth flow from indoors to outdoor living space.
Inner Hallway The rear entrance area also features a built in coat storage cupboard, ideal for keeping outerwear and everyday essentials neatly tucked away. A door leads through to the...
Family Bathroom 3.06m x 2.21m A door leads through to the ground floor bathroom, which is well appointed with a corner shower enclosure fitted with a Triton electric shower, a panelled bath, close coupled economy flush WC, and an oval shaped basin set over a vanity unit offering useful storage. A thermostatically controlled panel radiator with grills provides warmth, and an autumn leaf double glazed window to the rear allows for privacy while letting in natural light.
First Floor
Front Bedroom 1 2.88m x 3.26m The first of the bedrooms is a bright and comfortable space, featuring a uPVC double glazed window to the front, allowing plenty of natural light. Warmth is provided by a thermostatically controlled single panelled radiator. Storage is well catered for with a built in wardrobe fitted with white painted double louvre doors, offering practical and tidy hanging and shelving space.
Front Bedroom 2 4.23m x 2.39m A second double bedroom also benefits from a uPVC double glazed window to the front, providing good natural light. The room includes a thermostatically controlled single panelled radiator for comfort throughout the seasons. A built in wardrobe with white painted double louvre doors offers convenient storage, making the space both functional and uncluttered.
Rear Bedroom 3 3.39m x 3.46m The third double bedroom overlooks the rear of the property and features a uPVC double glazed window, offering a pleasant garden outlook. A thermostatically controlled single panelled radiator ensures a cosy environment. There are built in wardrobes with double louvre doors, providing generous storage while maintaining the room s clean and tidy appearance.
Landing Area The room is heated by a single panelled radiator with grills, which is thermostatically controlled for added comfort.
Separate Cloakroom Wc 2.28m x 0.91m 7 5 x 2 11 The room features a wall mounted wash hand basin with tiled splashback, a low level WC, and a thermostatically controlled single panelled radiator with grills for warmth. An autumn leaf double glazed window to the rear provides natural light and privacy.
Garden The property benefits from a concreted patio area, featuring steps that lead up to a level garden a blank canvas perfect for enthusiastic horticulturists to create their ideal outdoor retreat. A concrete pathway runs along the side and rear of the garden, providing easy access and added convenience. Heating is supplied by an oil fired central heating system, controlled via an external combination boiler, ensuring efficient warmth throughout the home.
"
 3 beds
3 beds
 Property
Property
 68 days on market
68 days on market
 Tax band C
Tax band C







