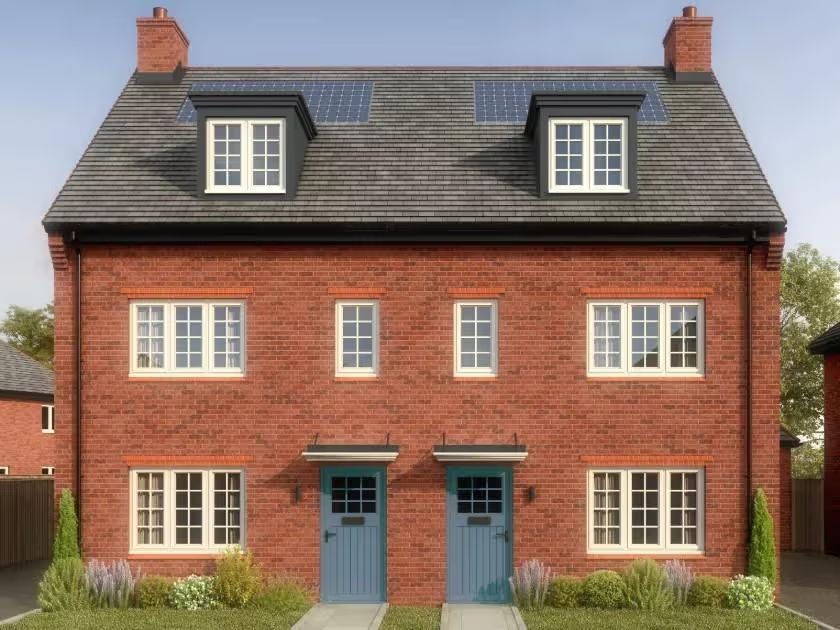"GUIDE PRICE £220,000 £230,000
Immaculately presented throughout, this beautiful three bedroom detached home is situated on the highly sought after St. Annes Estate in Worksop. Stylish and spacious, the property features engineered oak flooring throughout the ground floor, enhancing the home s warm and contemporary feel. The inviting living area is centred around a bespoke limestone fire surround with a modern electric fire, offering a stylish and cosy focal point.
The kitchen is a standout feature, designed in a classic shaker style and finished with real oak worktops, seamlessly flowing through to a bright and airy conservatory perfect for dining or relaxing. Upstairs, there are three well proportioned bedrooms and a modern family bathroom.
Externally, the home is complemented by mature, well maintained rear gardens, offering privacy and outdoor space for all the family. A detached garage provides additional storage or secure parking. This turnkey property is ideal for those seeking a high quality home in a desirable and established residential area.
Ground Floor
Entrance Hall A uPVC front door opens into a bright and welcoming entrance hall, beautifully finished with engineered oak flooring that continues throughout the ground floor. The hallway offers access to the spacious lounge and features a staircase leading to the first floor.
Lounge The lounge features a uPVC bay window to the front elevation, allowing for plenty of natural light, and is finished with elegant engineered oak flooring. A bespoke limestone fireplace with an inset electric fire serves as a stylish focal point, complemented by solid oak internal doors creating a warm, functional, and beautifully finished living space.
Kitchen Diner The kitchen is fitted with a solid wood shaker style suite, beautifully complemented by real oak worktops. It features a gas hob with a stainless steel extractor hood above, an electric fan assisted oven, and space and plumbing for a washing machine. A stainless steel sink with chrome mixer tap sits beneath a uPVC window overlooking the rear garden. French doors open into the conservatory, while engineered wood flooring adds a warm and cohesive finish to the space.
Conservatory The uPVC conservatory offers a bright and airy space, enhanced by white plank flooring that lends a fresh, seaside feel. French doors open out to the rear garden, seamlessly connecting indoor and outdoor living ideal for relaxing or entertaining throughout the year.
First Floor
Master Bedroom The master double bedroom features two uPVC windows overlooking the front elevation, fitted with elegant shutters that provide both privacy and style. The room is finished with quality laminate flooring and offers a bright, spacious atmosphere perfect for a comfortable retreat.
Bedroom Two Bedroom Two is also a generously sized double, featuring a uPVC window overlooking the rear gardens. The room is finished with laminate flooring, offering a clean and low maintenance space ideal for a guest room, child s bedroom
Bedroom Three Bedroom Three benefits from a uPVC window that fills the room with natural light and is finished with laminate flooring, providing a versatile and comfortable space.
Family Bathroom A uPVC obscure window to the side elevation provides privacy while allowing natural light into the bathroom. The room features a three piece suite comprising a kidney shaped bath with an overhead shower and glass shower screen, a pedestal sink, and a low flush WC. The space is completed with durable laminate flooring for easy maintenance.
Outside
Rear Garden The west facing rear garden offers a tranquil retreat, beginning with a paved patio area perfect for outdoor dining and relaxation. Steps lead up to the upper garden, beautifully planted with a variety of mature plants and trees, creating a peaceful, natural setting. At the top of the garden, a raised decking area provides an ideal spot for seating or entertaining. Additionally, there is a decking area directly accessible from the conservatory, complemented by a charming gravel seating area. A gate provides convenient access to the front of the property. Access to the detached garage is available via a door from the garden, which benefits from both lighting and electric supply for added practicality.
Detached Garage The detached garage features an up and over door, along with power and lighting, offering secure parking and versatile storage options.
Front Elevation The front garden is low maintenance, predominantly gravelled with some attractive feature planting for added curb appeal. A driveway runs along the side of the house, providing off street parking for two cars.
"
 3 beds
3 beds
 Property
Property
 54 days on market
54 days on market
 Tax band B
Tax band B
 255 sqm plot
255 sqm plot






