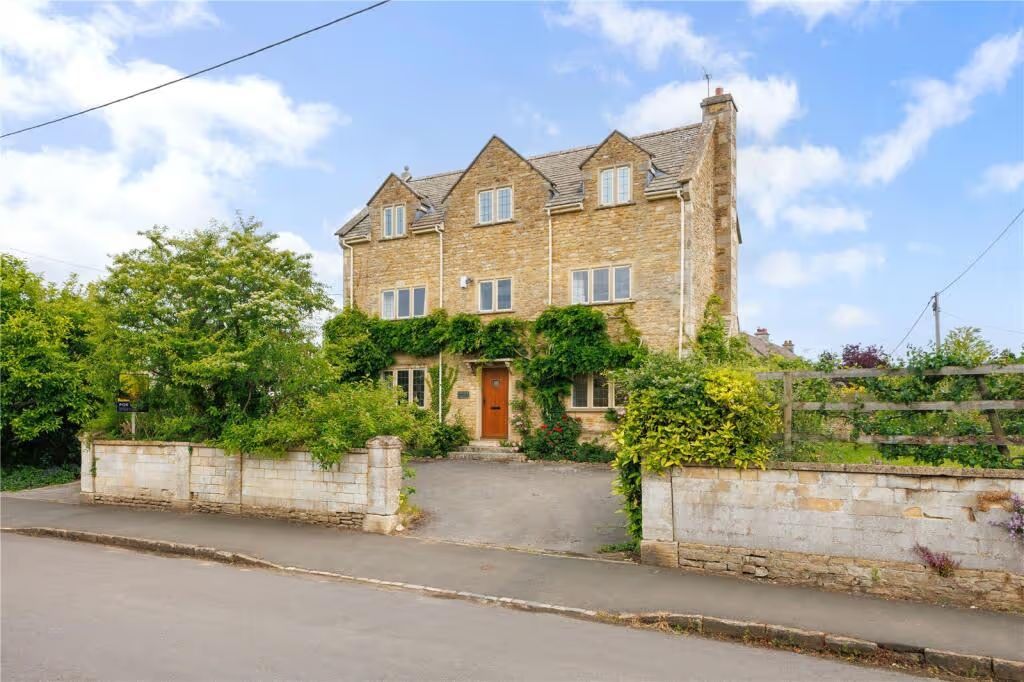"Nestled in the sought after area of Bowerhill, this impressive five bedroom detached house offers a perfect blend of modern living and comfort. Spanning over 2000 square feet, excluding the double garage, this spacious home is ideal for families seeking both space and convenience.
Upon entering, you are greeted by two well appointed reception rooms, providing ample space for relaxation and entertaining. The addition of a conservatory enhances the living area, allowing natural light to flood in and offering a delightful space to enjoy the sunny south facing garden. This outdoor haven is perfect for family gatherings or simply unwinding in the fresh air.
The property boasts five generously sized bedrooms, ensuring that everyone has their own private retreat. With two bathrooms, morning routines will be a breeze, accommodating the needs of a busy household.
The gated driveway adds an extra layer of security and convenience, leading to the double garage, which provides ample storage for vehicles and other belongings. The home is situated in a popular area, surrounded by lush greenery and just a short stroll from the Kennet and Avon canal, local schools, shops, and a welcoming pub, making it an ideal location for families.
This modern detached house in Bowerhill is not just a home; it is a lifestyle choice, offering comfort, space, and a vibrant community. Do not miss the opportunity to make this wonderful property your own.
Hallway External door to front elevation, radiator, stairs to first floor, double doors to living room and doors to kitchen diner, dining room and WC.
Living Room 6.82m x 3.57m 22 5 x 11 9 Window to front elevation, two radiators, patio doors to conservatory.
Conservatory Windows to side and rear elevations, side door, patio doors to rear and door to kitchen diner.
Kitchen Diner 3.62m x 6.14m 11 11 x 20 2 Fitted with a matching range of base and eye level units, stainless steel sink, space for American style fridge freezer, dishwasher and tumble dryer, eye level oven, gas hob, grill, window to rear elevation, under stairs storage and door to utility.
Utility Fitted with a matching range of base and eye level units with worktop space over, stainless steel sink, radiator and door to side elevation.
Dining Room 3.08m x 4.08m 10 1 x 13 5 Window to front elevation and radiator.
Wc Fitted with two piece suite comprising WC and wash hand basin with radiator.
Landing Windows to front and rear elevations, radiator, stairs leading to second floor, airing cupboard, generous storage area and doors to bathroom, bedrooms one, three and five.
Bedroom One 4.78m x 4.34m 15 8 x 14 3 Window to front elevation, built in wardrobes, radiator and door to en suite.
En Suite Fitted with three piece suite comprising shower enclosure, wash hand basin and WC, window to side elevation and radiator.
Bedroom Three 3.53m x 3.58m 11 7 x 11 9 Window to front elevation, built in wardrobes and radiator.
Bedroom Five 3.25m x 2.63m 10 8 x 8 8 Window to rear elevation and radiator.
Bathroom Fitted with four piece suite comprising bath with hand shower over, separate shower enclosure, wash hand basin and WC, window to rear elevation and radiator.
Landing Two Skylight to rear elevation and doors to eaves and bedrooms two and four.
Bedroom Two 3.86m x 5.14m 12 8 x 16 10 Skylight to rear elevation, window to front elevation, fitted wardrobes and radiator.
Bedroom Four 3.85m x 3.52m 12 8 x 11 7 Skylight to rear elevation, window to front elevation and radiator.
Outside Enclosed rear southernly facing garden with double garage and gated driveway with ample parking.
"
 5 beds
5 beds
 Property
Property
 53 days on market
53 days on market





