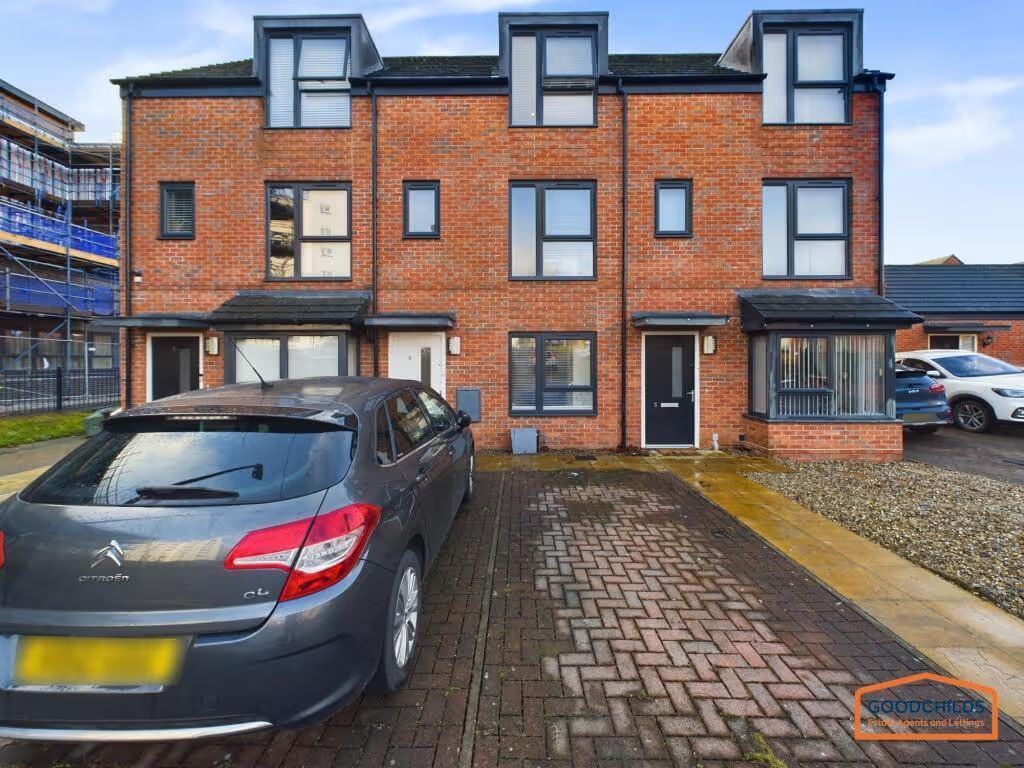"iLove homes are offering for sale this beautifully presented Detached house located in the desirable area of Pelsall Road, Brownhills, being within close proximity to well regarded primary and secondary schools. Excellent public transport links nearby include buses into Walsall and Lichfield, and easy access to both the M6 and M6 toll.
The property briefly comprises of an Entrance Hallway, Lounge, Dining Kitchen, three Bedrooms master with an En suite and a Family Bathroom. Further benefitting from Upvc double glazed windows, gas central heating system, driveway and detached garage.
Entrance Hall
Having stairs to the first floor accommodation, central heating radiator, door to Lounge and door to
Guest Cloakroom
Having hand basin with part tiled walls, frosted UPVC double glazed window to front aspect and low level W.C.
Lounge 16 8 x 13 4 5.08m x 4.01m
Having inset fire and marble affect surround, two central heating radiators, UPVC double glazed unit to front elevation, aerial point, ceiling light point, power points and door to
Kitchen Diner 16 5 x 8 6 5.00m x 2.59m
Having UPVC double glazed picture window to rear aspect, a range of matching wall cupboards with base units beneath incorporating stainless steel sink unit with drainer and mixer taps, electric hob with electric cooker, central heating radiator, laminate floor covering, plumbing for washing machine, space for fridge freezer, ceiling light point, power points and access to
On The First Floor
Landing
Having UPVC double glazed window to side aspect, loft access and radiator.
Master Bedroom 11 5 x 9 10 3.48m x 3.00m
Having UPVC double glazed window to front aspect, one central heating radiator, built in wardrobes and door to
En Suite Shower Room
Having UPVC frosted double glazed window, hand basin with part tiled walls, towel heating radiator, W.C., shower cubicle with shower.
Bedroom Two 10 4 x 9 0 3.15m x 2.74m
Having UPVC double glazed window to rear aspect and central heating radiator.
Bedroom Three 8 1 x 6 5 2.46m x 1.96m
Having UPVC double glazed window to rear aspect and central heating radiator.
Family Bathroom
Having a white three piece suite with panelled bath, wash hand basin and W.C. unit. There is a frosted UPVC double glazed window to rear aspect, part tiled walls, tiled floor covering and extractor fan.
Detached Garage
Having fitted door.
Outside
To the front of the property is a paved driveway providing off road parking, fenced borders and a detached garage. To the rear of the property is a garden laid to lawn, paved patio and fenced boundary.
Viewings
Please contact iLove homes in the first instance. Viewings are strictly by appointment only.
Tenure
We are advised by the seller that the property is FREEHOLD. We have not sought to verify the legal title of the property, we would urge buyers to obtain verification from their solicitor.
Measurements
All measurements are approximate and are supplied for guidance only, as such they must not be considered to be entirely accurate.
Money Laundering Regulations
Prospective purchasers will be asked to produce photographic identification and proof of residency once a deal has been agreed in principle"
 3 beds
3 beds
 Property
Property
 23 days on market
23 days on market








