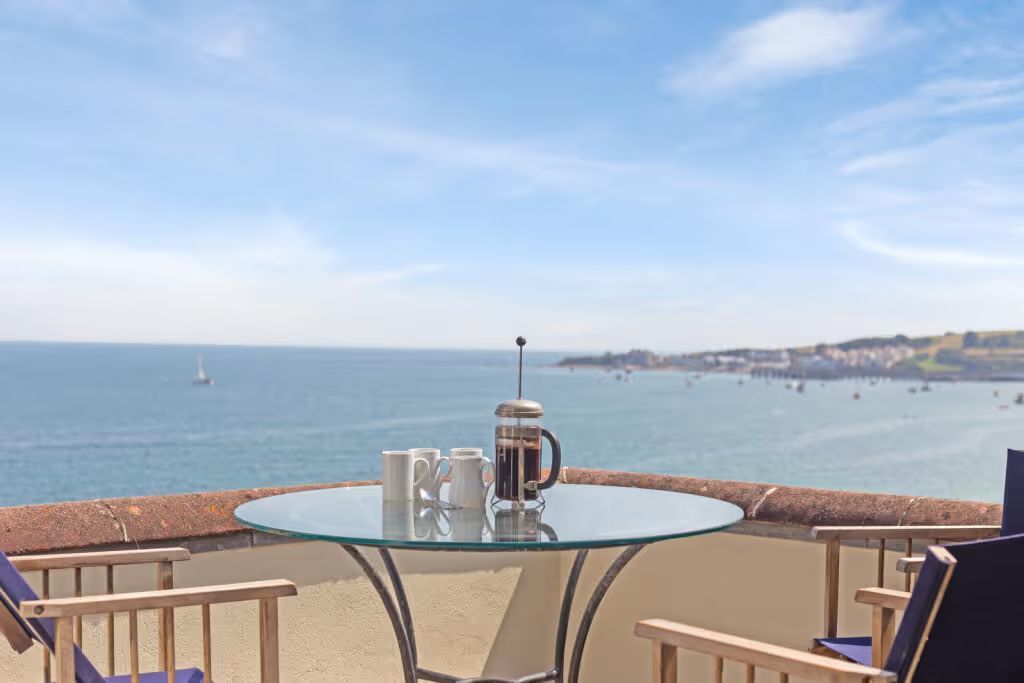"SITUATION In a residential position close to the western outskirts of Swanage, convenient for access to open country walks, local schools and bus routes. Swanage town centre is around 1 mile and there are local amenities at nearby Herston which include a small supermarket sub Post Office.
DESCRIPTION A semi detached house built originally, we understand, in the 1980 s of brick elevations under an interlocking tiled roof, with two later extensions. The property has some hill views and is being offered with no forward chain. The rear garden is enclosed, offers ease of maintenance and has a rear gate, giving access to the garage and driveway parking.
ACCOMMODATION
ENTRANCE HALL Double glazed front door, radiator, central heating thermostat, telephone point.
BEDROOM 1 S & N 12 3 3.74m x 10 7 3.23m . View to the hills, two radiators.
CLOAKROOM W.C. Low level w.c., vanity wash basin with mixer tap, cupboard under, splash back, mirror, obscure double glazed window.
LOUNGE S 17 10 5.44m x 11 3 3.44m . Two radiators, telephone point, TV aerial point, feature fireplace with gas point, understairs store cupboard. Door to
KITCHEN N 14 7 4.46m x 8 4 2.54m . Single drainer stainless steel sink unit with mixer tap and work surfaces with drawers, cupboards, integrated dishwasher, space and plumbing for washing machine under, space for fridge freezer, breakfast bar and further work surface with radiator, drawers and cupboards under, wall cupboards, tiled splash backs, Worcester boiler. Arched opening to
DINING ROOM E 8 2.45m x 6 10 2.09m . Radiator, sliding door to garden, view to the hills.
FIRST FLOOR
LANDING Loft access, airing cupboard housing pre lagged hot water cylinder, obscure double glazed window.
SHOWER ROOM W.C. Obscure double glazed window, fully tiled walls, corner shower cubicle with mains shower unit, concealed cistern w.c. and wash basin with mixer tap, cupboards and shelving, radiator.
BEDROOM 2 N 11 9 3.59m x 8 3 2.53m . Hill and rural views, radiator.
BEDROOM 3 S 12 4 3.76m x 7 3 2.22m . Stripped wood floor, radiator.
BEDROOM 4 S 8 7 2.61m x 7 2.15m . Radiator.
OUTSIDE Small open grassed front garden. The rear garden is enclosed and is paved offering ease of maintenance, outside tap. Gate to concrete driveway which leads to GARAGE 18 3 5.58m x 8 2 2.5m . Up and over door, power and light, pitched roof with eaves storage.
ADDITIONAL INFORMATION Property type Semi detached. Construction Standard. Electric supply Mains. Water supply Mains. Heating Mains gas. Broadband FTTP checker.ofcom.org.uk . Mobile signal coverage Please see checker.ofcom.org.uk
COUNCIL TAX Band C £2390.61 payable for 2025 26 excluding discounts .
VIEWING By appointment only please, with the Agents MILES & SON. Our office is normally open Monday Friday 9am 5pm and Saturday 9am 3pm April October inclusive, 9am 12.30 pm at other times. Lunchtimes included.
The Property Misdescription Act 1991. These particulars have been prepared to the best of our knowledge and belief in accordance with the Act and they shall not constitute an offer or the basis of any contract. Our inspection of the property was purely to prepare these particulars and no form of survey, structural or otherwise was carried out. Defects and or other matters may be revealed on a survey carried out on your instructions. Internal measurements and site measurements where given are approximate and intended only as a guide as obstacles may well have prevented accuracy. Floor plans are not to scale and are for guidance only. You are advised to check the availability of this property before travelling to view. An appointment to view should be made and all negotiations conducted through Miles & Son."
 4 beds
4 beds
 Property
Property
 24 days on market
24 days on market
 Tax band D
Tax band D
 155 sqm plot
155 sqm plot







