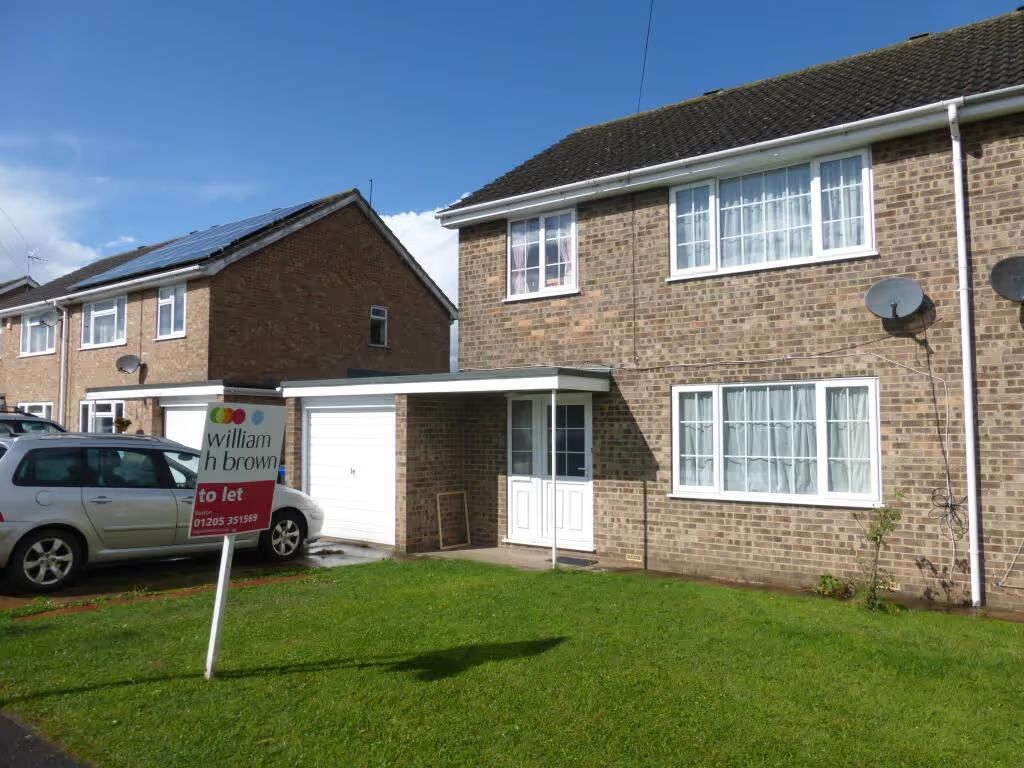"
A beautifully presented period property, overlooking the Maud Foster, with two good sized reception rooms, a great sized open kitchen, three bedrooms and a huge family bathroom, arranged over three floors. Offering an enclosed garden, private parking, and a short stroll into town this three bedroom terraced home captivates with its characterful charm and period features throughout...
Windsor Bank is a residential row of property along the east side of the Maud Foster drain a non tidal waterway which was cut in 1586 to support the drainage of the Fens stretching from the Haven at Boston Docks, to the junction of Queens Road at the foot of Bargate Bridge. No24 sits towards the town end, after Windsor Crescent a favourable position for walking access to town, whilst of course enjoying a beautiful walk either way along the waters edge.
The properties here vary in age and style, and this particular row of terraced houses date back to the Victorian period, thus meaning it benefits from a remarkable build style and quality, with sturdy and solid walls, high ceilings, beautiful brick build open fire places, and other endearing and character filled features through out. The home is set back from the water and adjacent pathway, presenting a wonderful frontage. Populated by mature greenery all the way down, the properties along here are peppered with sunshine through the branches of mature trees.
Entering the home, we are greeted by two open plan reception rooms of an excellent size, with brick built open fires, quality wood effect flooring of a linear and herringbone style, and arched brick recesses on the back wall, which sets the tone for a very pretty and well presented traditional home. Onwards from the dining area, the doorway leads to an extended kitchen area, with another wide archway which opens up to the rear porchway to the garden. storage aplenty across three walls, the kitchen is well appointed with an abundance of worktop space, plumbing for a dishwasher, a second spot for a washing machine, a double oven, electric hob, as well as sink and drainer. The first floor is occupied by what is currently used as the master bedroom, which boasts lovely views over the water, and the extremely generously sized family bathroom. Given the fact there s plumbing in the next room, with some minor reconfiguration, we would like to point out that the installation of an ensuite bathroom would not be beyond the realms of possibility. The second floor has another bedroom of equal size of the master room below, as well as a third and final bedroom to the rear aspect, which is currently used as an office.
Externally, the home has a quaint, sun filled rear garden, with a partially covered block paved patio area, a sizeable summer house, small outbuilding, and rear gate that goes through to the parking area...
The property benefits from uPVC double glazing, has gas central heating, mains electricity, water and drainage, is rated council tax band A, with it s EPC rating awaited.
"
 3 beds
3 beds
 Property
Property
 23 days on market
23 days on market






