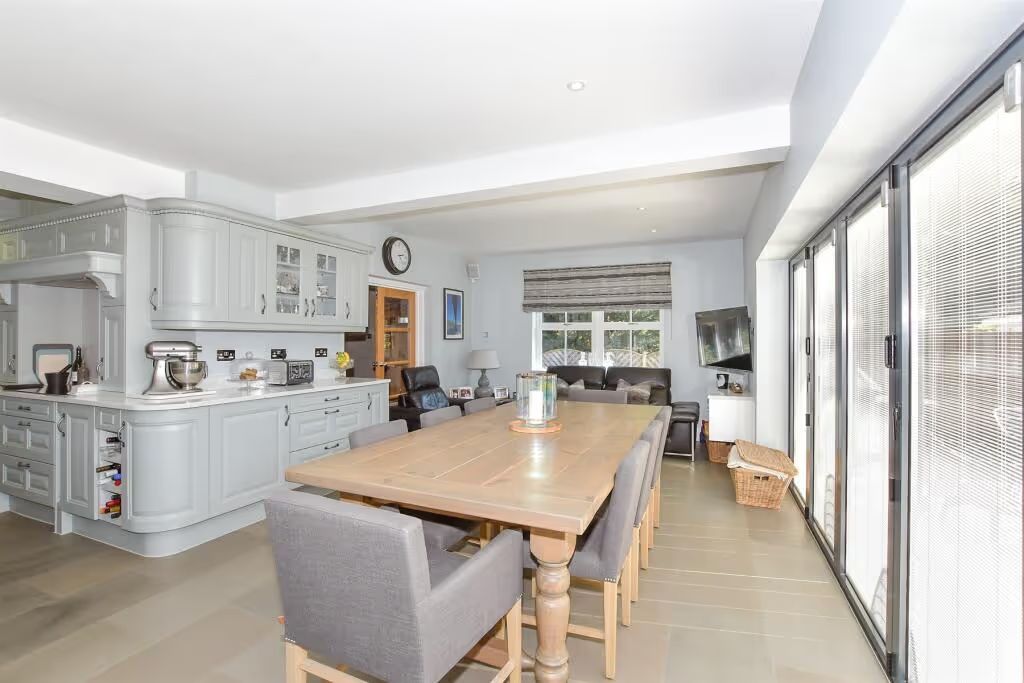"An early 20th century farmhouse in a peaceful rural location.
Description
Upper Boy Court Farm is a substantial country property believed to date from approximately 1905 with later additions.
The property is constructed of red brick with blue headers under a slate tiled roof. Upper Boy Court Farm has many features including well proportioned rooms, open fireplaces, wood burners, panelled doors, and sash windows.
The bright sitting room is double aspect with an open fireplace, built in bespoke cupboard base units, and French doors to the garden. The dining hall has two sash windows to the front, a fireplace with stone hearth and surround, oak staircase to the first floor and doors off. The cosy snug has a fireplace with a stone surround housing a wood burner with a door to the kitchen and to the playroom with a bay sash window to the rear.
The attractive double aspect kitchen breakfast room with stone flooring is fitted with base units under granite worktops housing a Smeg integrated double oven, gas hob, space for a dishwasher and freestanding fridge. The striking central island has seating for four and provides further storage cupboards under the granite worktop. There is a breakfast area, walk in pantry and storage cupboard. French doors open to the terrace with views of the garden and tennis court. A good sized boot room laundry room and shower room complete the ground floor accommodation.
The first floor comprises the principal bedroom suite with glorious views of the garden and surrounding countryside, built in wardrobe cupboards and en suite shower room. A further bedroom with ensuite bathroom and access to the attic, three further bedrooms and a family bathroom completes the first floor.
Upper Boy Court Farm is at the end of a country lane and approached via a tree lined gravel drive which sweeps around in front of the house to a parking area in front of a three bay oak framed garage with two open bays and an electric car charging point. The gardens are predominantly laid to lawn with mature trees and shrubs including a glorious wisteria and climbing roses. A stone terrace area to the side of the property provides a perfect outdoor entertaining space which leads to the brick walled, fully enclosed swimming pool area and all weather tennis court. A useful brick outbuilding offers further storage.
The annexe provides further guest accommodation with a sitting room and bedroom.
Location
The village of Headcorn approximately 2.3 miles has an extensive range of shops including a bakery, butcher, Sainsbury s Local, a hardware store, post office, pharmacy, two public houses, restaurants tea rooms and also a doctor s surgery and dentist. Further shopping amenities and leisure facilities can be found in Tenterden, Ashford, Maidstone and Tunbridge Wells.
Mainline rail services to London Charing Cross and Cannon Street can be found at Headcorn station. A high speed train service runs from Ashford to London St Pancras in approximately 37 minutes.
There are an excellent selection of schools in the area in both the state and private sector. Boys and girls grammar schools and comprehensive secondary schools are located in Maidstone, Ashford, Tonbridge and Canterbury. There are numerous local primary schools. Independent schools can be found in Sutton Valence, Ashford, Canterbury and Tonbridge.
*All mileages and distances are approximate
Square Footage 2,772 sq ft
Acreage 2.25 Acres
Directions
Additional Info
Oil fired central heating, propane gas, mains water and electricity, private drainage.
There is a right of access granted to the neighbouring property at the beginning of the drive in front of the gates.
Agent s Note Further land is available by separate negotiation."
 5 beds
5 beds
 Detached
Detached
 138 days on market
138 days on market











