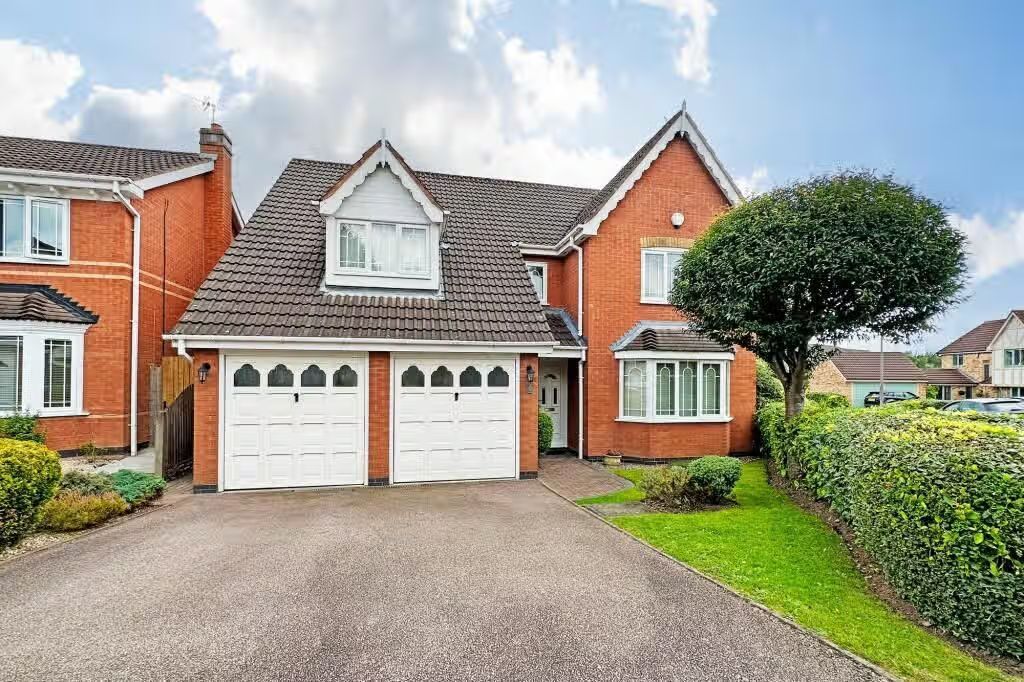"Located in an elevated position on the edge of the village, an outstanding equestrian holding comprising a refurbished 4 bedroom bungalow, barn with stabling, manege and approximately 5 acres of paddocks.
Marsh Farm Cottage is a superb equestrian property located in an elevated position on the edge of the sought after Downland village of Rockbourne, within easy reach of the surrounding countryside. The property comprises a spacious 4 bedroom detached bungalow of approaching 1,800 sq. ft. that has been comprehensively remodelled and refurbished by the present Vendors, who have created a lovely family home that combines contemporary comfort and luxury with the practical necessities of country and equestrian living. The property features a superb open plan arrangement that incorporates a modern kitchen, sitting and dining space, all of which benefits from a sense of natural light, amplified by the vaulted ceiling to the kitchen area. Alongside is a large, practical utility room with a Rayburn and a conservatory that overlooks the garden and land beyond. The living space is complemented by four well arranged bedrooms, two of which benefit from en suite facilities.
The property has been set up by the current Vendors to cater for those with an equestrian interest and provides first rate facilities as a result, evidenced by a 60m x20m arena professionally built in 2011, which sits alongside a modern, steel framed barn housing 4 large boxes. The property sits in approximately 5.37 acres, with approximately 5 acres of free draining, well tended and fenced paddocks.
The sought after Downland village of Rockbourne sits amidst lovely rolling countryside, much of which is a designated Conservation Area. Rockbourne is home to a thriving community that benefits from a reputable primary school which is within walking distance a village hall, a church and popular, community run public house, The Rose & Thistle. A myriad of footpaths and bridleways exist in the surrounding area and there is magnificent out riding to be had on near by Whitsbury Downs; the contrasting moor, heath and woodland of the New Forest is approximately five miles to the East.
The Avonside town of Fordingbridge approx. 4 miles provides a comprehensive range of day to day services, including schooling within both the state and private sector, a medical health centre, a good range of local shops, a building society , a cinema, a selection of restaurants and a library. The excellent communications network allows ready access to the regional centres of Salisbury, Bournemouth and Southampton; all have mainline rail links to London Waterloo and there are airports at the latter two.
To the front of the property is a gravelled parking area with EV charging point that supplies parking for 3 4 vehicles. The approach track turns and runs alongside the underside of the garden to a gated entrance that opens to a sizeable gravelled yard area with ample parking and turning space for horse boxes, with further gated access to the land and barn beyond.
The garden surrounds the bungalow on two elevations enjoying south and westerly aspects. The gardens are predominantly laid to lawn with a flagstone terrace running the width of the southern elevation. Beyond the initial parking area is a decked patio and further gravelled seating area that enjoy an easterly aspect for morning sun. Towards the westernmost corner of the garden is an allotment area and greenhouse and pedestrian gated access to the upper paddock.
OUTBUILDINGS
Within the gravelled yard is a timber built DOUBLE CAR PORT with attached WORKSHOP with laminated floor and insulation that is currently used as a home gym. Within the workshop is a SHOWER ROOM with shower cubicle, WC and wash hand basin.
To the North West there is a modern STEEL BARN of about 13.72m 45ft 0in x 9.14m 30ft 0in housing four MONARCH boxes; three measuring 16 x 12 and one 14 x 12 . Within the barn is a designated feed area, equine shower and light and power are connected. Solar panels are fitted to the barn roof and provide an income via the feed in tariff.
LAND
To the north west of the garden the land is sub divided into five post and railed paddocks, which are free draining, in good heart and slope gently to the south west. In front of the barn is a superb 60m x 20m MANEGE, of Martin Collins design and construction with mirrors sited at one end for training and dressage purposes.
New Forest District Council. Tax Band F.
Mains water and electricity. Private drainage. Oil fired central heating.
Leave Fordingbridge High Street travelling West on the B3078 sign posted Sandleheath . Enter Sandleheath and pass the village Post Office Shop. Turn right at the crossroads sign posted Rockbourne . Continue for approximately 1 1 2 miles and shortly after passing the Roman Villa turn right for Marsh Farm. Marsh Farm Cottage will be found at the top end of the track."
 4 beds
4 beds
 Property
Property
 136 days on market
136 days on market



