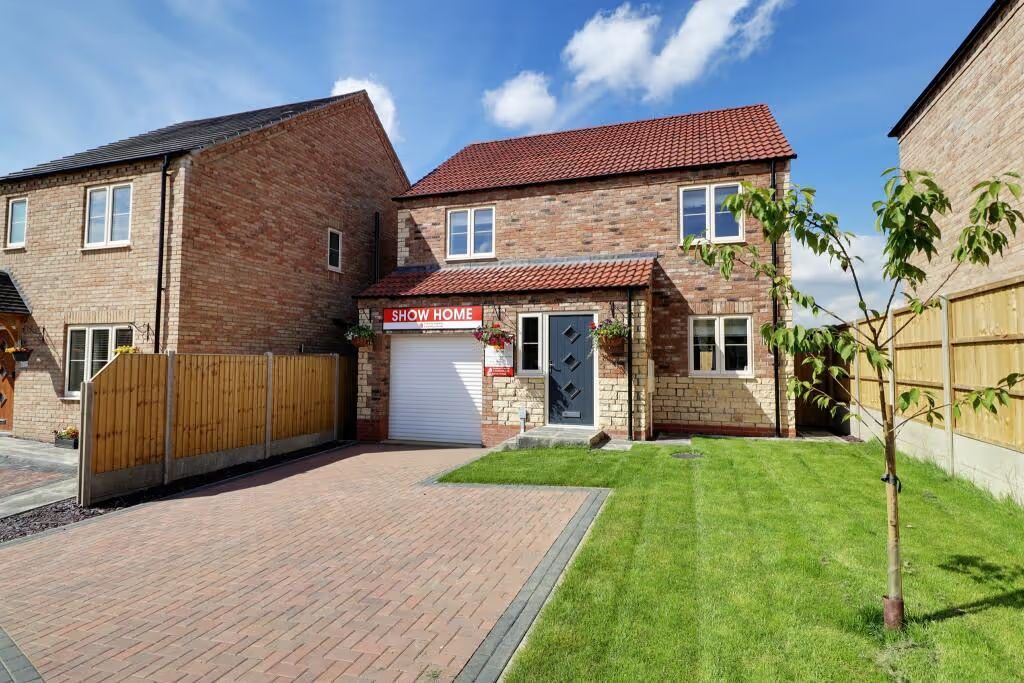"We offer to the market a four bedroom detached family house located in a popular established residential area within the market town of Gainsborugh which is well served with amenities including Marshalls yard retail complex, leisure facilities, cafes and restaurants and a number of schools including the highly regarded Queen Elizabeth High School. The property will be offered with NO ONWARD CHAIN and vacant possession. EARLY VIEWING IS HIGHLY RECOMMENDED TO AVOID DISAPPOINTMENT.
Accommodation Composite double glazed entrance door with side windows leading into
Entrance Hallway Stairs rising to first floor accommodation with storage under, tiled flooring, radiator and doors giviing access to
Lounge 5.97m x 3.55m 19 7" x 11 7" uPVC double glazed bay window to the front elevation, two radiators, marble effect fireplace and hearth with wood surround and inset open fronted gas fire, coving to ceiling and glazed French doors giving access into
Dining Room 4.30m x 3.54m to its maximum dimensions 14 1" x 1 uPVC double glazed French doors and windows to the rear elevation giving access out to the enclosed garden, radiator and coving to ceiling, door also gives access from the Kitchen.
Kitchen Diner 4.50m x 2.83m 14 9" x 9 3" uPVC double glazed windows to the rear elevation, fitted kitchen comprising base, drawer and larder units with complementary work surface and tiled splashback, inset stainless steel sink and drainer, integrated oven, four ring gas hob and dishwasher, tiled flooring and radiator. Door giving access to
Rear Hallway Door giving access to
Utility Room 2.45m x 1.79m 8 0" x 5 10" Composite double glazed entrance door and windows to the rear elevation, fitted base, drawer and larder unit with complementary work surface, stainless steel sink and drainer, provision for automatic washing machine, tiled flooring continued from the Kitchen, radiator. Door gives access to Garage.
Double Garage With light and power and two single roller doors.
Downstairs W.C. 2.48m x 0.91m 8 1" x 2 11" Suite comprising w.c. and pedestal wash hand basin, part wood panel walls, radiator and tiled flooring matching the Hallway.
First Floor Landing Loft access, airing cupboard and doors in turn giving access to
Master Bedroom 4.07m x 3.57m to its maximum dimensions 13 4" x uPVC double glazed window to the front elevation, radiator and range of fitted wardrobes. Door giving access to
En Suite Shower Room 2.67m x 1.75m 8 9" x 5 8" uPVC double glazed window to the side elevation, suite comprising w.c, pedestal wash hand basin, tiled splashback and walk in double shower cubicle, laminate flooring and radiator.
Bedroom Two 3.64m x 3.48m 11 11" x 11 5" uPVC double glazed window to the front elevation, radiator and range of fitted wardrobes.
Bedroom Three 3.53m x 3.18m 11 6" x 10 5" uPVC double glazed window to the rear elevation and radiator.
Bedroom Four 2.91m x 2.57m 9 6" x 8 5" Currently used as an Office.
uPVC double glazed window to the front elevation and radiator.
Family Bathroom 2.29m x 1.71m 7 6" x 5 7" uPVC double glazed window to the rear elevation, suite comprising w.c., pedestal wash hand basin and panel sided bath with tiled splashback and radiator.
Externally To the front is a block paved driveway allowing off road parking for multiple vehicles leading to the double garage and front entrance door. Pathways allow access to the side of the property and to the enclosed rear garden which is mainly set to lawn with patio area and low maintenance planted border.
Council Tax Through enquiry of the West Lindsey District Council we have been advised that the property is in Rating Band D
Tenure Freehold
Estate agents operating in the UK are required to conduct Anti Money Laundering AML checks in compliance with the regulations set forth by HM Revenue and Customs HMRC for all property transactions. It is mandatory for both buyers and sellers to successfully complete these checks before any property transaction can proceed. Our estate agency uses Coadjute s Assured Compliance service to facilitate the AML checks. A fee will be charged for each individual AML check conducted
"
 4 beds
4 beds
 Detached
Detached
 91 days on market
91 days on market
 Tax band D
Tax band D
 365 sqm plot
365 sqm plot











