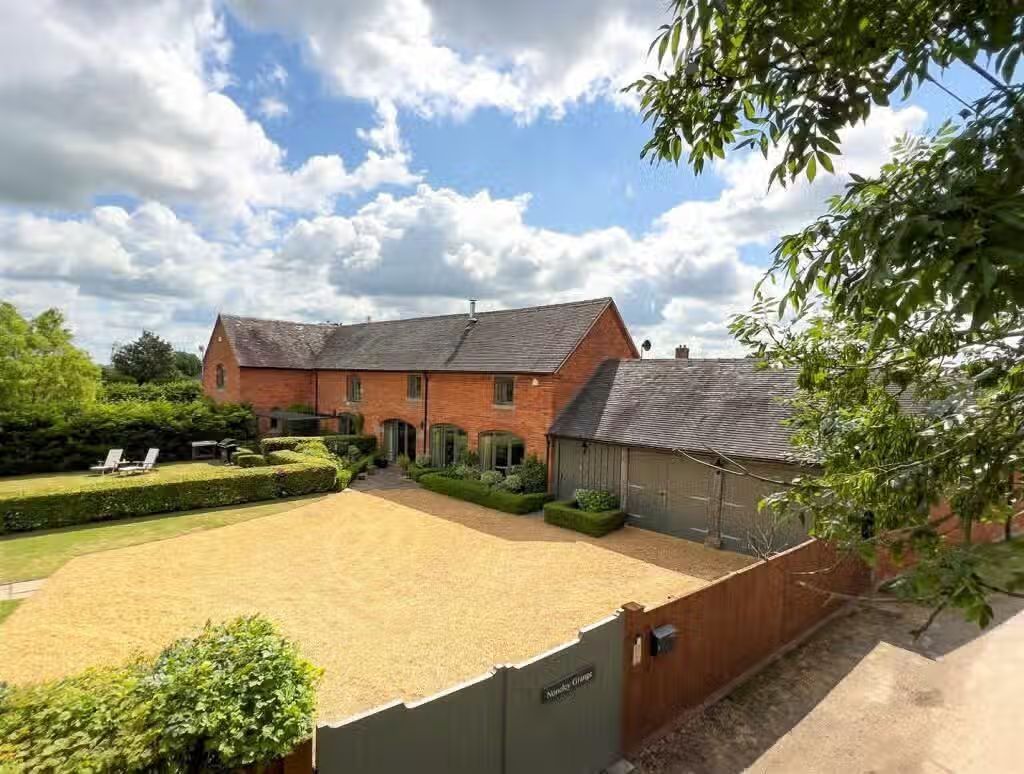" The approx. internal measurement is 1582 sq.feet 147 sq.metres
Wooden front door to;
Sitting Room 5.40m x 4.67m 17 8 x 15 4
Two windows to front aspect, window to the rear aspect, part glazed door, inglenook fireplace with wood burner, a well of exposed beams, built in cupboard. Door to;
Kitchen 6.60m x 4.17m 21 8 x 13 8
Two windows to the rear aspect, window to the front aspect. Range of upper wall units and base units with marble top, double butler sink with mixer tap and hot water tap, range cooker with extractor over, American style fridge freezer, space and plumbing for washing machine, integrated dishwasher, pantry. Door to;
Garden Room 3.35m x 4.78m 11 x 15 8
Window to rear and side aspect, apex window and door to rear aspect, built in cupboard, exposed beams and vaulted ceiling.
Lobby
Stairs to first floor, door to Sitting room.
1st Floor Landing
Three windows to the rear aspect, exposed beams, stairs to first second floor.
Bedroom 1 4.29m x 3.56m 14 1 max x 11 8
Window to front, built in wardrobe, spotlights, radiator, exposed beams and carpet.
En Suite
Frosted window to side, exposed beams, built in wardrobe, fitted with a shower cubicle, low level W c, pedestal hand wash basin, part tiled walls, radiator and wood flooring.
Bedroom 3 3.05m x 3.56m 10 x 11 8
Window to front, exposed beams, spotlights, radiator and carpet.
Second Floor Landing
Built in cupboard, door to;
Main Bathroom
Window to the front aspect, panelled bath with shower over plus hand attachment, pedestal hand wash basin, low level W c, part wood panelled to walls, spotlights, radiator.
Bedroom 2 4.30m x 3.2m 14 1 x 9 11
Two low level windows to rear, exposed beams, wall lights, built in cupboard,
Outside
To the Front
Access by a personal wooden entrance gate and shingle path which leads to the front door. Fully enclosed by mature box hedges, shrubs and trees which offers a good deal of privacy and a small area which is laid to lawn with additional space for seating.
To the Rear
Accessed from the garden room, the rear garden is predominantly paved with a number of mature flower beds. There is a pergola with integral pizza oven and chimney, perfect for al fresco dining and all year round entertaining. There is a side access gate opening onto the roadway, along with a further rear access gate opening onto a spacious parking area for multiple vehicles.
Parking
Driveway to the rear provides off street parking for 3 to 4 vehicles.
"
 3 beds
3 beds
 Property
Property
 52 days on market
52 days on market







